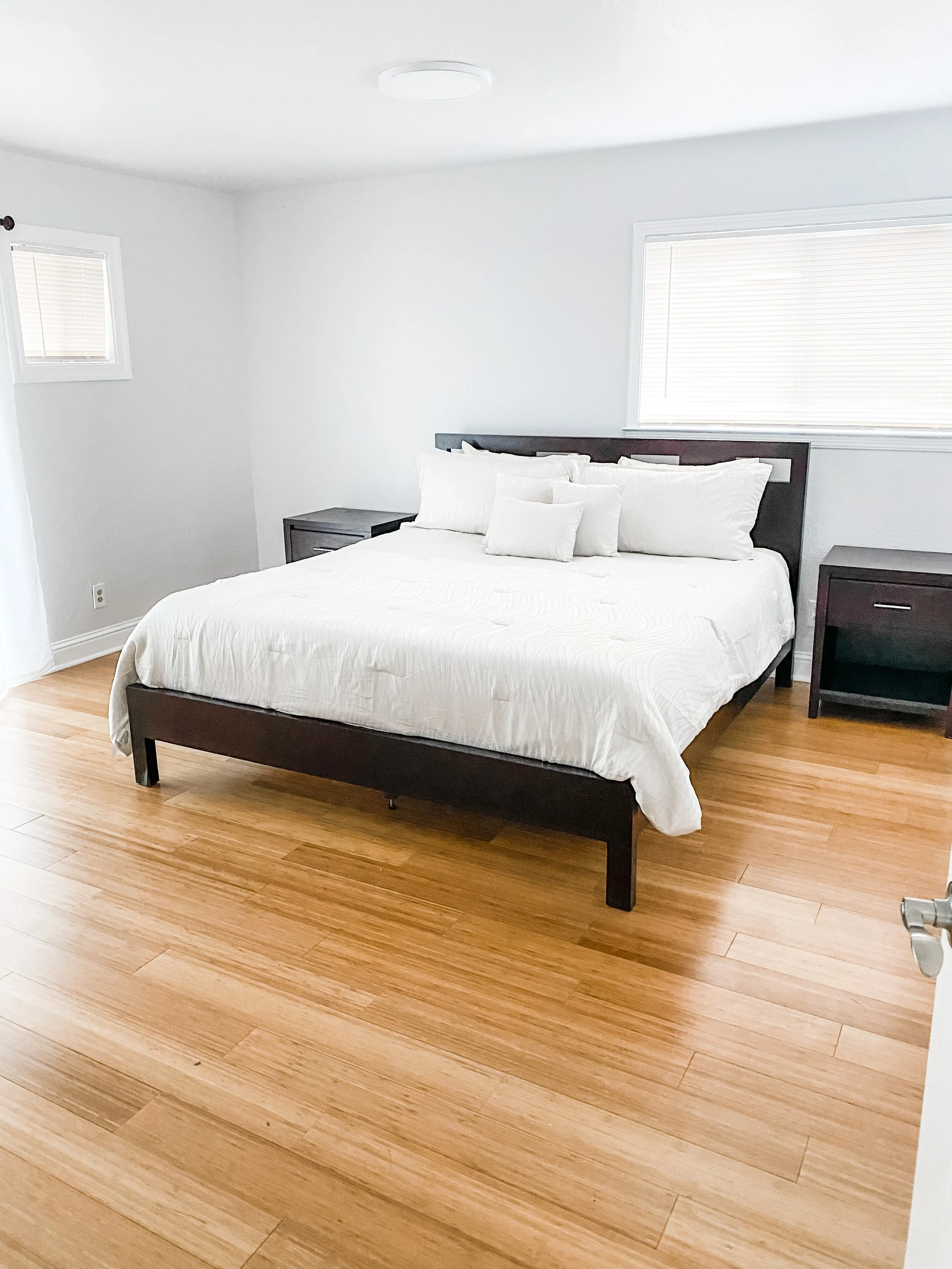Making Our Small House Work for Hosting: A Bold Renovation Idea
Living in a 1200sqft house built in the late 1940s has always posed a challenge when it comes to hosting. With just 3 bedrooms, 1 bathroom, and a small living room, we often felt cramped when trying to entertain our friends. But as lovers of hosting and BBQs in the summer, we knew we needed to rethink our space.
We live on a 1/3-acre lot, which gives us plenty of outdoor space for gatherings when the weather is nice, but what about those long, cold, and rainy months? Our small living room and galley kitchen didn’t lend themselves well to indoor hosting.
Reclaiming the Joy of Hosting: Why We Decided to Change Our Home Layout
Growing up in apartments, I learned the joy of hosting large gatherings. Despite small spaces, my parents always had 15-20 people packed in for social events. I miss those days and realized, why should I feel like I need a huge, aesthetic home to invite people over? It turns out, you don’t.
This year, we decided to embrace the limitations of our 1200sqft home and make it work for us. Here's how we tackled the challenge with a bold, unconventional solution.
A Bold Move: Transforming Our Primary Bedroom Into a Living Room
The idea might seem drastic, but it’s been a game-changer for our family. Our primary bedroom was spacious, with two closets and sliders leading to the backyard. While we never minded guests passing through our room, many felt it was an intrusion. So, we came up with a solution: why not turn our primary bedroom into the new living room?
This wasn’t just about making room for more furniture; it was about creating a larger, open space that worked for hosting friends, family, and kids.
Maximizing Space for Hosting: Moving Our Bedroom to the Kids’ Room
So, what did we do with our bedroom furniture? Here’s the twist: we moved our California king bed and nightstands into our baby’s bedroom. It might seem strange, but our baby rarely slept in her own room and usually ended up in our bed anyway. We shifted the crib aside, and now we’ve got a comfortable and functional family bedroom that’s cozy but works for all of us.
We’re also closer to our older kids’ room now, which has been great for bedtime and those middle-of-the-night needs.
Repurposing Our Living Room: The New Dining Area
You might be wondering, "What happened to the original living room?" Well, we didn’t just leave it empty – we’ve transformed it into a dining area! The dining table is still there for now, but we’re planning an exciting upgrade. We’ve decided to build our own custom dining table to better suit the space and give it a more personalized touch. Additionally, we have plans to revamp the entire entryway, turning it into a multifunctional area that combines a dining space with a desk area. It’s the perfect setup for family meals, work, and everything in between.
Home improvements always take time, but we’re thrilled with how it’s shaping up so far. While we have big plans for the future, this new dining area is already working beautifully for us.
Why This Renovation Works for Us
It’s been a full month since we made the switch, and we couldn’t be happier with the results. Our living room is now larger and more functional for hosting, and we can easily accommodate our kids’ toys, furniture, and friends. The best part? We’ve created a space that works for our family and still allows us to host gatherings without feeling cramped.
Conclusion: Would You Try an Unconventional Home Layout?
We’re learning that you don’t need a large home to host memorable gatherings. Whether you're living in a small house or a cozy apartment, it’s all about making the space work for you. The key to hosting in a small home is flexibility and creativity.
So, would you ever consider moving your bedroom to another part of the house to create a larger living area? Sometimes unconventional home design ideas are the best solutions for making your space work for your lifestyle.



